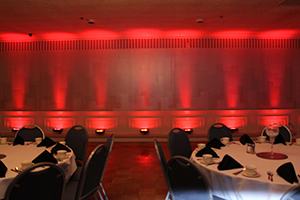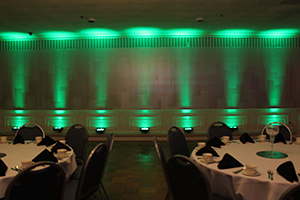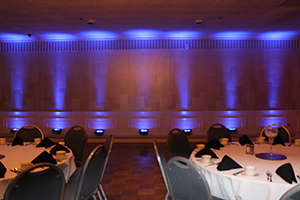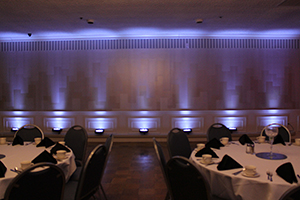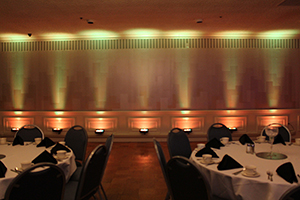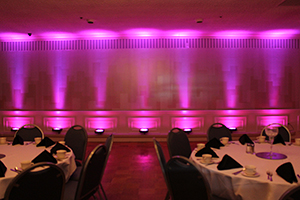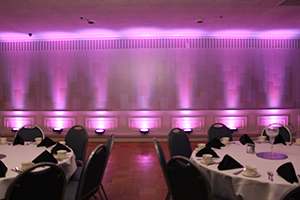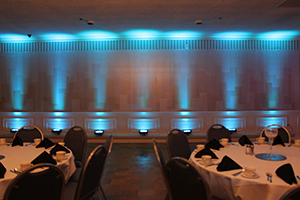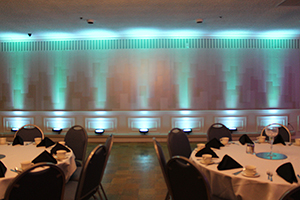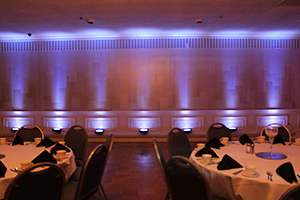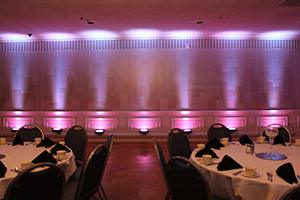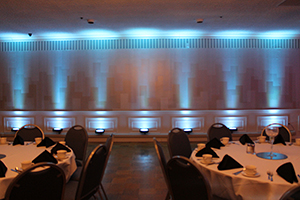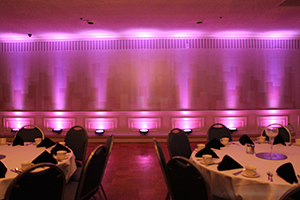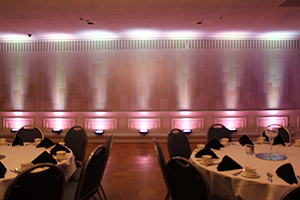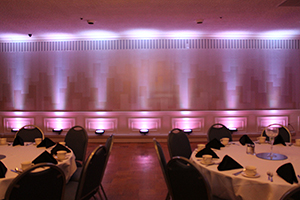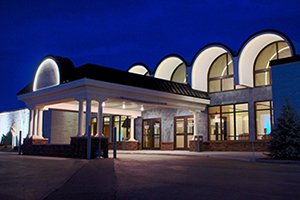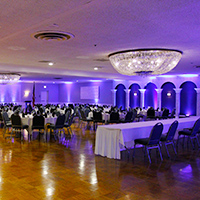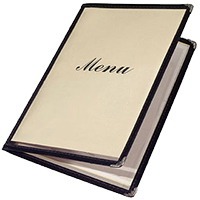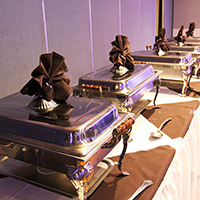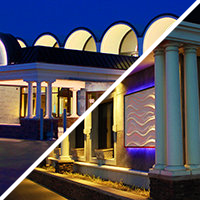Grapevine Banquet Rooms

Banquet Room Capacities
Entire Facility 13,680 Sq. Ft. (Excluding Lobby)
| Room | Size | Sq.Ft. |
Concentrated Seating 7 Sq.Ft. Per Person |
Standing 5 Sq.Ft. Per Person |
Tables & Chairs 15 Sq.Ft. Per Person |
|---|---|---|---|---|---|
| Full Facility (Rooms 1,2,3) | 180’ x 76’ | 13,680 | 1954 | 2160 | 912 |
| 2 Rooms (1&2) | 120’ x 76’ | 9120 | 1302 | 1440 | 608 |
| 2 Rooms (2 & 3) | 120’ x 76’ | 9120 | 1200 | 1200 | 608 |
| Room 1 | 60’ x 76’ | 4560 | 651 | 912 | 304 |
| Room 2 | 60’ x 76’ | 4560 | 480 | 480 | 304 |
| Room 3 | 60’ x 76’ | 4560 | 651 | 720 | 304 |
| Half Room 1A Front | 60’ x 38’ | 2280 | 321 | 456 | 152 |
| Half Room 1B Rear | 60’ x 38’ | 2280 | 280 | 280 | 152 |
| Half Room 3A Front | 60’ x 38’ | 2280 | 321 | 456 | 152 |
| Half Room 3B Rear | 60’ x 38’ | 2280 | 240 | 240 | 152 |
| Room 5 | 32’ x 44’ | 1408 | 201 | 240 | 93 |
| Conference Room | 32’ x 24’ | 528 | 75 | 105 | 35 |
| Room 4 |
28’ x 44’ |
875 | 125 | 175 | 58 |
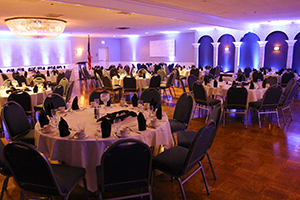
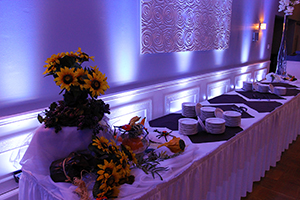
Monograms
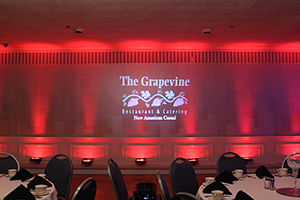
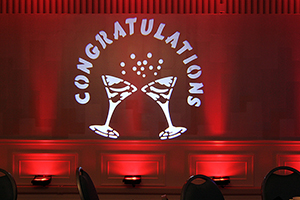
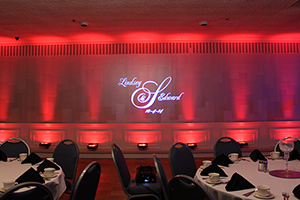
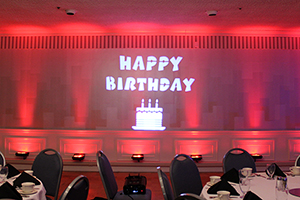
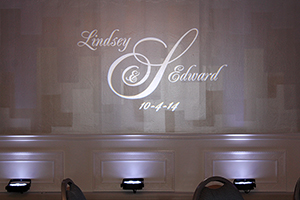
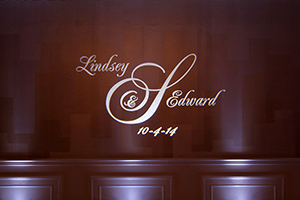
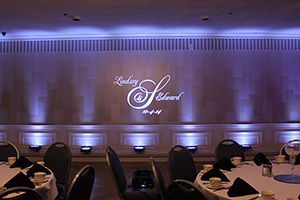
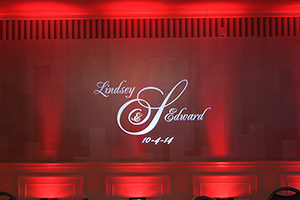
Rotating Monograms Video
(Click to watch video)Uplighting Colors
(Click on photo to see color# and description)